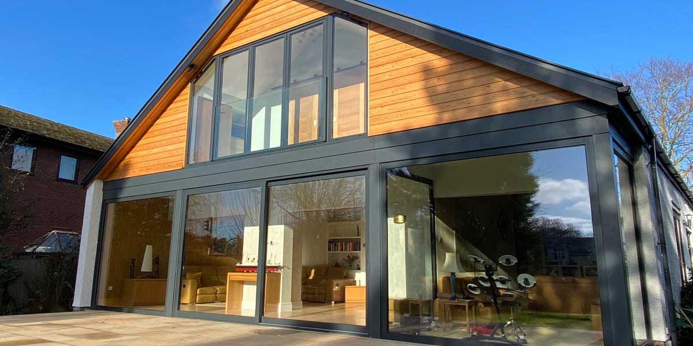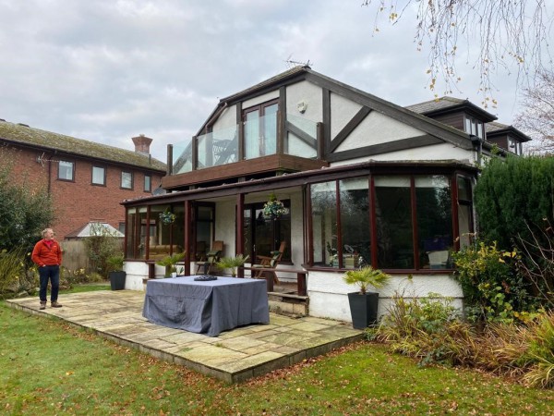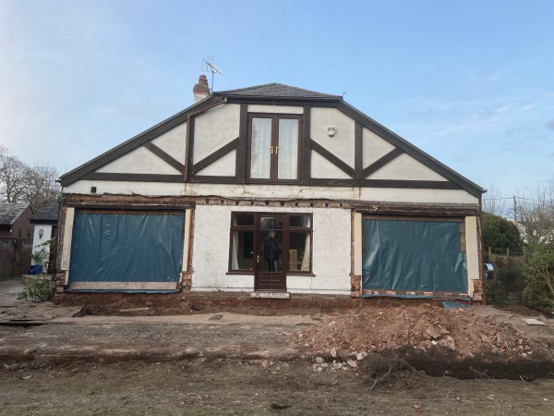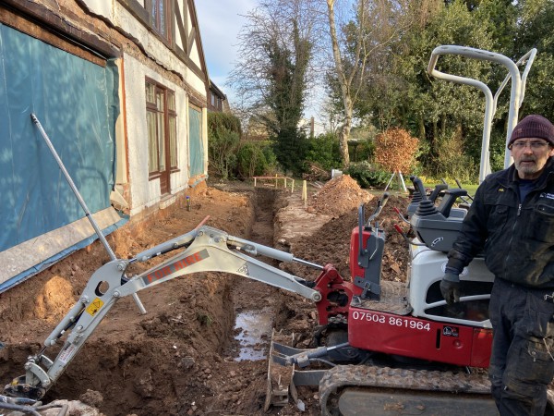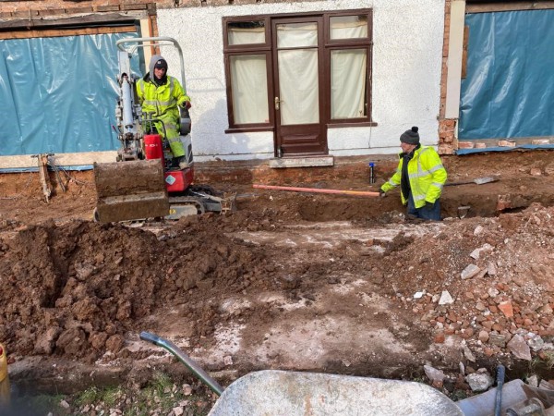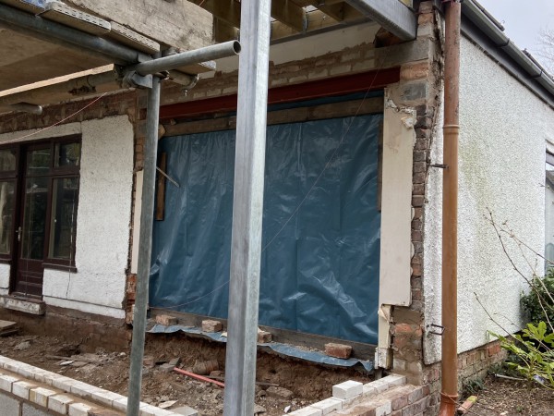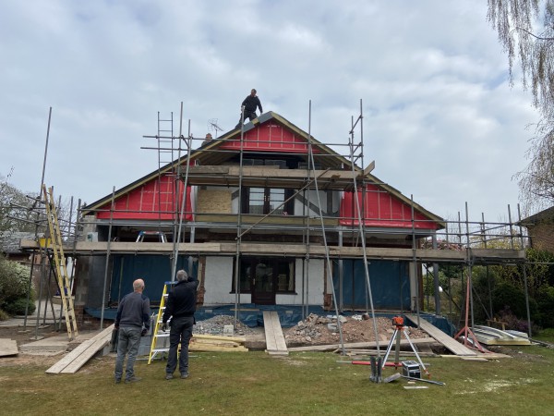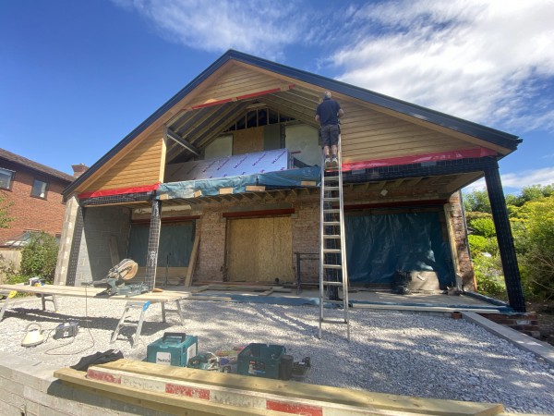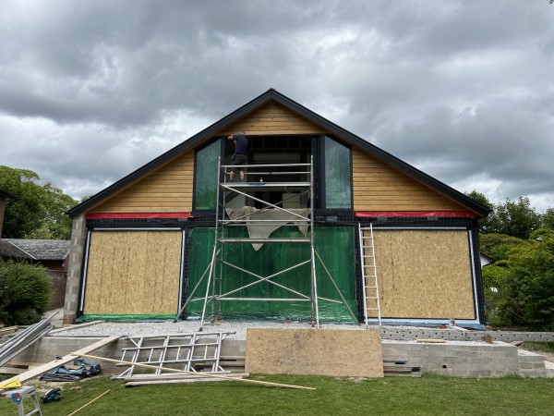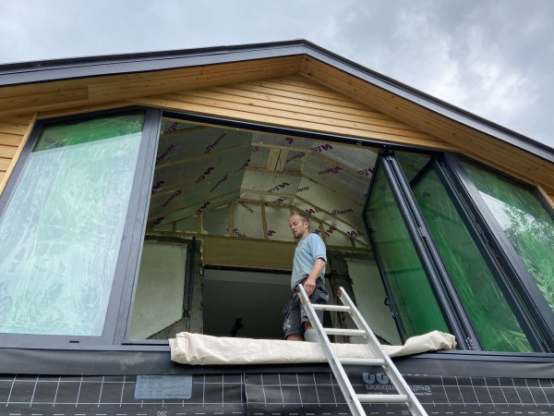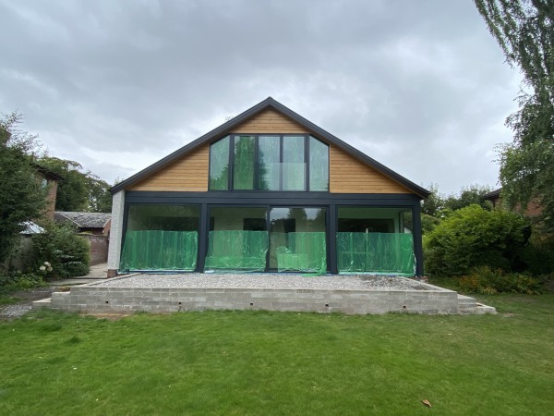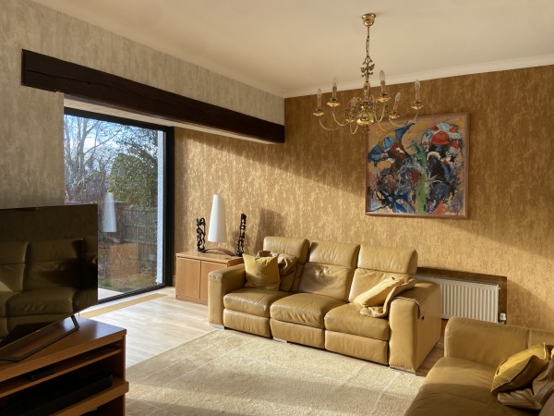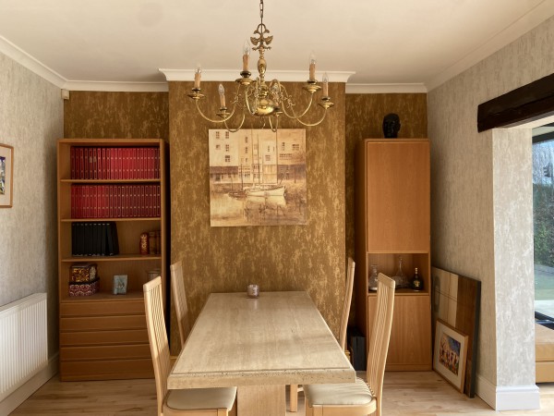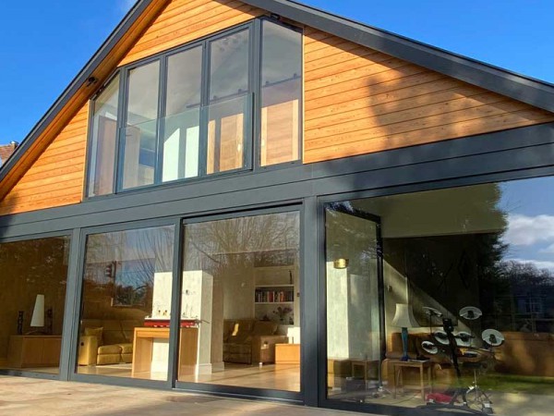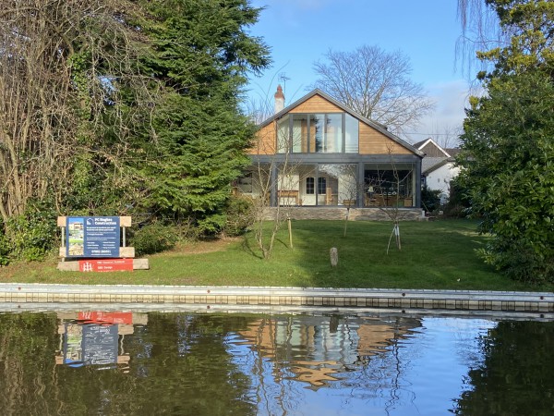About the Project
Initial project discussions took place with Peter & Jane, and their architect Chris Palin, of SBS Design in December. Due to the nature of this extension build, it was necessary to involve a number of different sub-contractors, which needed co-ordinating effectively to ensure the project ran smoothly with minimum time delays.
Demolition and groundworks began in February, after which an accurate on-site measure took place before ordering the manufacture of the large skeleton steel framework. GEM Engineering delivered this challenging project phase, using high-tech GPS technology mapping often seen in the aerospace industry. The large steel columns were bolted down to the foundation and the structure was welded together on-site during installation. The large anthracite grey glass windows and sliding doors, supplied and installed by Altitude Aluminium were a significant % of the overall build cost, and they had an 8-10 week lead time. Our team worked hard to get the structure built, the roof on, and the steelwork clad, ready for their final measure.
It was a real milestone to see the glass go in and the structure became watertight, although there were still many tasks to complete before we could properly unveil them. The Wood Yard provided us with imported larch to clad the exterior which after a coat of Osmo looked truly stunning and complemented the anthracite grey cladding around the large expanse of glass.
Image Gallery
Click an image to begin slideshow
With the property sitting in an elevated position overlooking the Chester canal, a raised patio area was built which would subsequently be finished with a porcelain tile that mirrored the stunning maple timber flooring inside. Subtle aco drainage at the door threshold created that seamless outside/in ‘modern look’.
The project was a real success; an extraordinary face-lift for a building that now stands proud and confident facing the next century, a piece of artwork alongside the Chester canal.
“We were entirely satisfied with Phil and Michelle’s approach and expediting of our house remodelling project. A timetabled project plan was presented to us and our architect at the outset and this was by and large followed. We were continually informed as to when and who would be on-site and the quality of trades was exemplary. Variations and unforeseen challenges were openly discussed and costs were clearly understood and agreed upon. These worked both ways. We felt Phil was very fair in his dealings and was prepared to go the extra mile to ensure his customers were satisfied. Payments were only requested after satisfactory sign-off of the agreed milestones – always after completion of discrete project parts. Interactions with other trades, outside the scope of his project, were also very good with a collaborative approach taken to ensure the job remained on track and to our satisfaction. The site was always left in a clean and tidy state at the end of each day. We always felt that delivering a top quality, outstanding project was as important to them as it was to us and we are delighted with the finished job and would have no hesitation in recommending Phil’s company to others.”
Peter Roberts – Mulberry House, Christleton, Chester
Grateful thanks to our sub-contractors and key suppliers for their contribution to the success of this project:
SBS Design SBS Design Chartered RIBA Architects, Chester
GEM Engineering, Chester
Huws Gray, Wrexham
Altitude Aluminium Bi-folding Sliding Doors & Windows, Saltney Ferry, Chester
THE WOOD YARD, Whitchurch – Timber supplies
JCN Landscapes – Garden Landscaping, Wales
